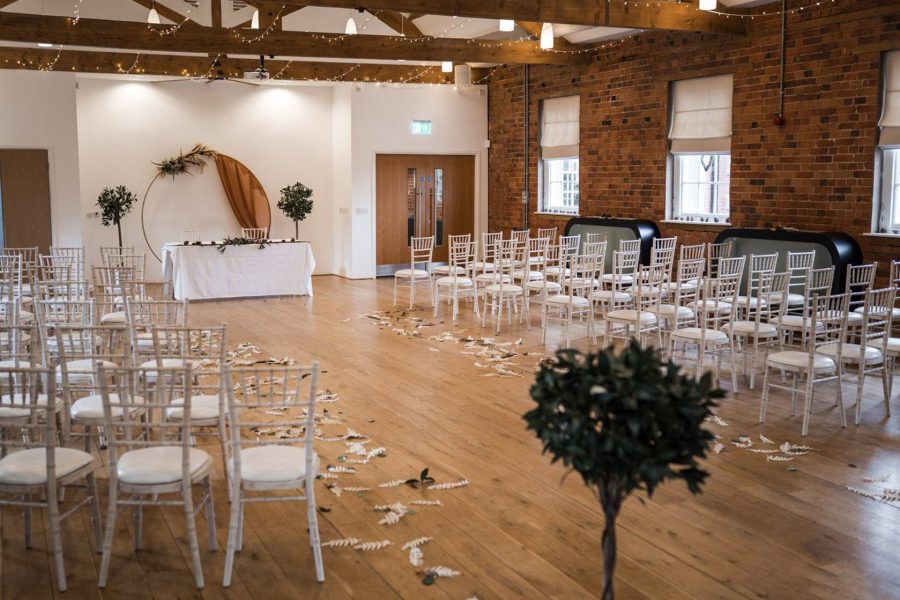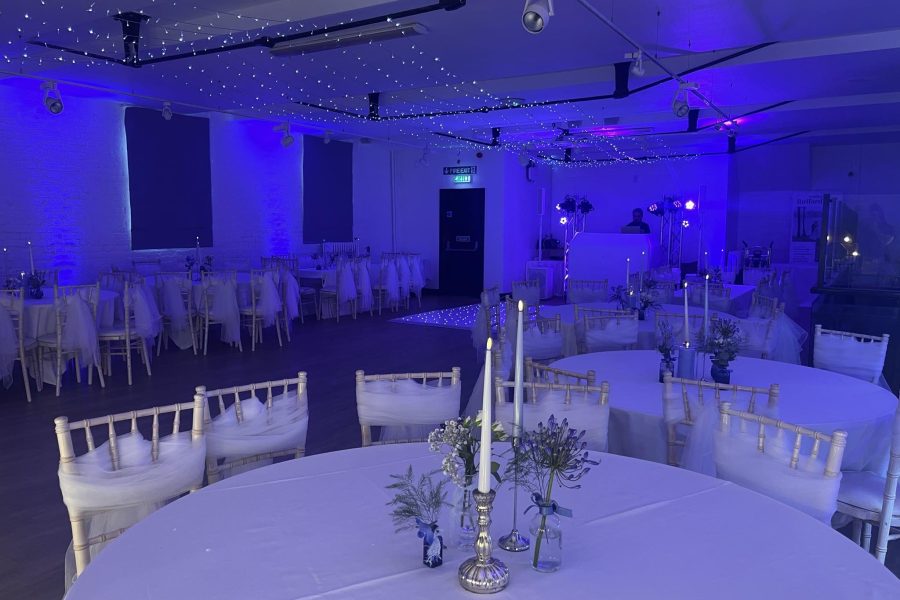Rufford Mill
Our Spaces

The Talbot Suite
The Talbot Suite, on the first floor of Rufford Sawmill, provides the ideal, stylish wedding venue or event space. Suitable for up to 100 guests, we can create a bespoke package to meet your exact requirements.
The historic, listed building has traditional wooden beams with a complimentary fresh and stylish interior. The windows overlook both a lake and a courtyard providing the perfect canvas for any wedding or special event. The cosy bar also offers comfort and a quieter area.
- Holds up to 100 guests in theatre layout
- Private lounge bar area, and air conditioning
- Ideal for large corporate events and conferences
- Wheelchair accessible via lift to the 1st floor
- Size: 22.2m x 12.7m
- Parking available
| Layout | Capacity |
|---|---|
| Theatre | 100 |
| U-Shape | 45 |
| Boardroom | 50 |
| Classroom | 60 |
| Banquet | 100 |
| Cabaret | 54 |

The Markham Suite
The Markham Suite provides an historic function room with contemporary interiors ready to host up to 100 guests for a party with light up twinkly Dancefloor.
The suite has unique views of the historic mill wheel which was first constructed in 1750 and then renovated in 1865 when the corn mill building was extended and made into a sawmill.
With easy wheelchair access, there will be no need to worry about any of the fine details. We will have everything in hand to ensure your day runs smoothly so that you can concentrate solely on enjoying the day.
- Holds up to 100 guests for a party with white twinkly Dancefloor
- Ground floor wheelchair accessible
- Size: 22.2m x 12.7m
- Parking available
| Layout | Capacity |
|---|---|
| Seating for up to 80 with standing room and Dancefloor | 100 |
Make an enquiry
Find out what Rufford Mill can offer your occasion.
We would love to show you more and discuss how we can design the perfect event.
Get in touch to find out more.
